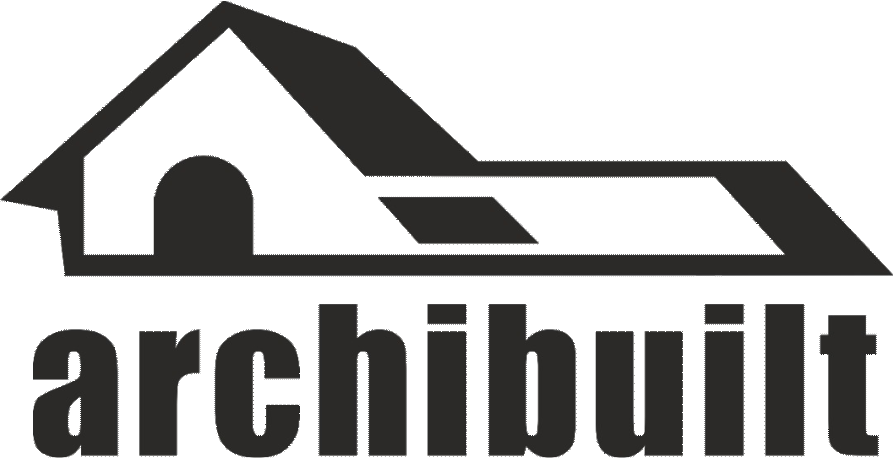REVIT ARCHITECTURE
Revit Architecture: Autodesk Revit Architecture is a powerful Building Information Modeling
(BIM) software that works with the way Architects thinks.
COURSE OUTLINES
Setting up the interface
BIM and Autodesk Revit Architecture
Basic drawing and editing tools
Datum elements- Levels and grids
Drawing and modifying walls
Doors and windows
Exercise: simple residential building design
Curtain walls
Creating views
Floors
Components
Reflected Ceiling plans
Roofs
Vertical circulation
Construction document
Annotating construction detailing
Sites
Tags and schedules
Detailing
Introduction to work set
Creating curtain wall types with automatic grids
Annotating dependent views
Creating dormers
Revision tracking
General review
Targeted Audience: Architects and Builders
